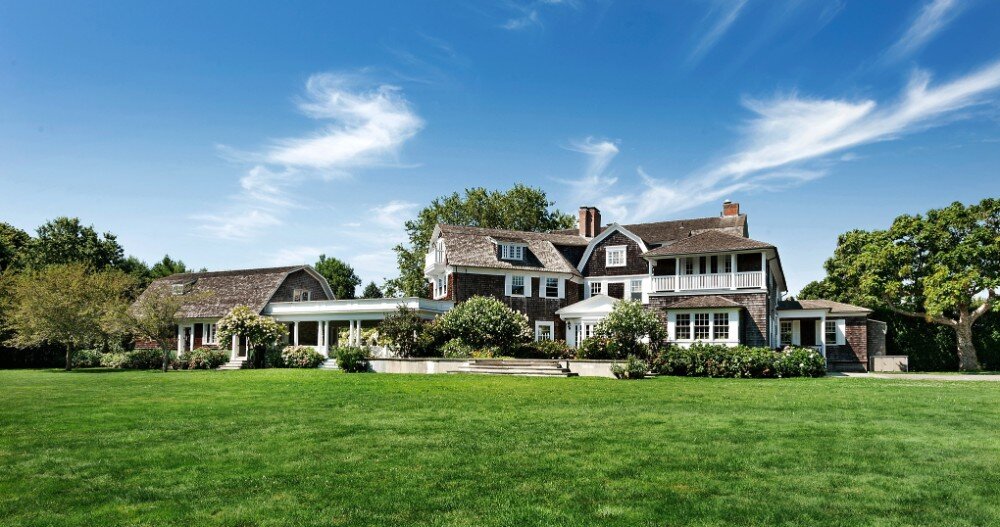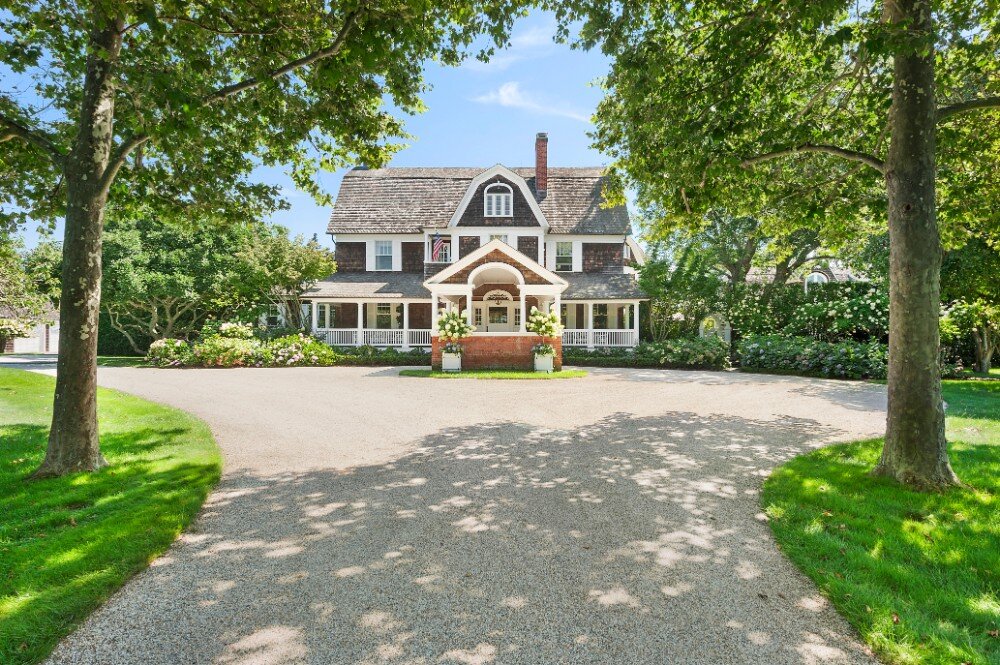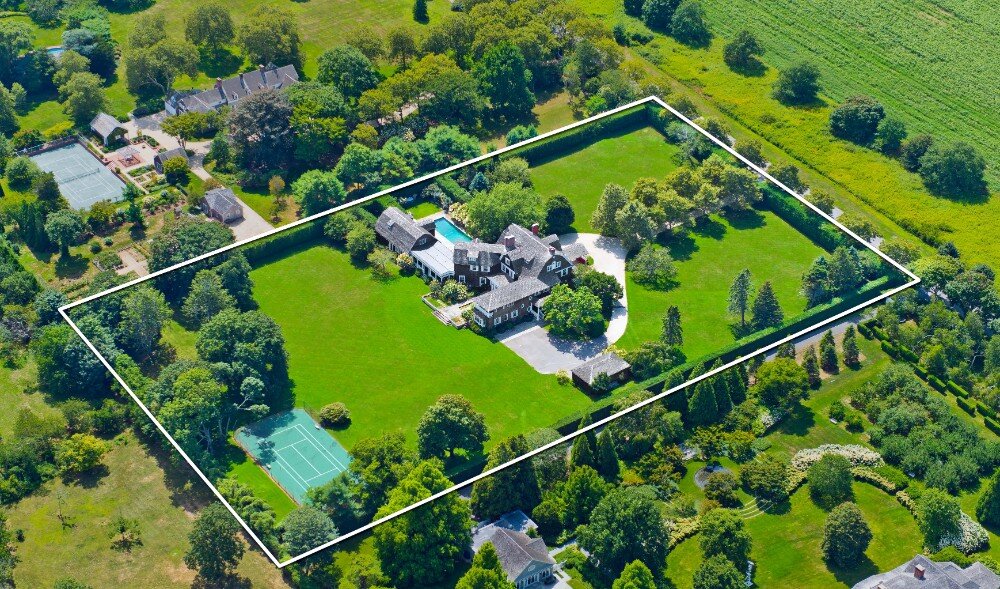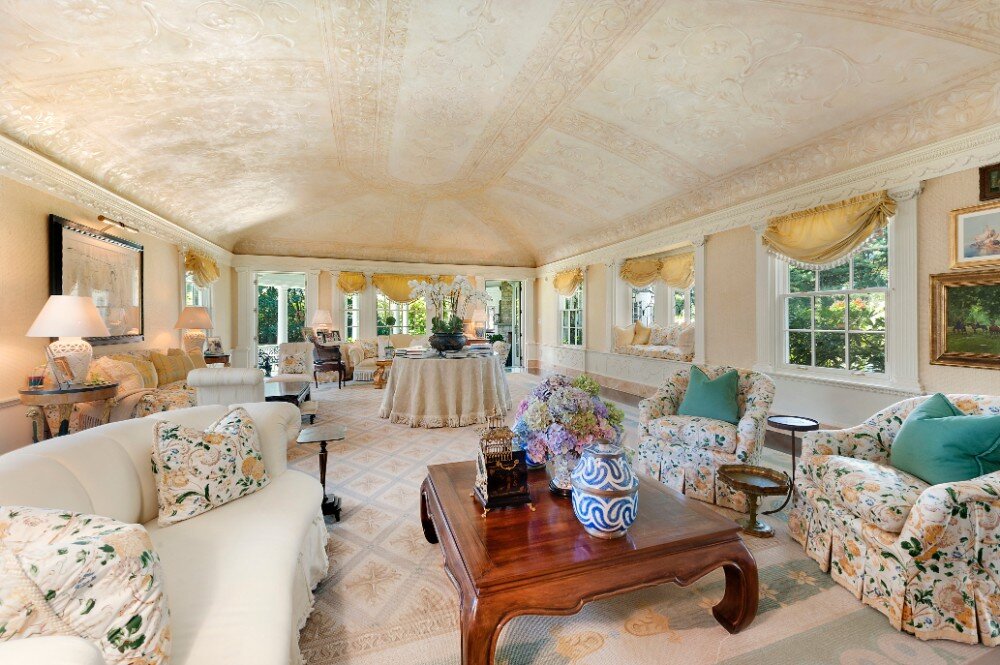DISTINGUISHED, GRAND, AND HISTORIC
Encompassing dreams and making them a reality is what this historic shingled estate is all about. Completely renovated for today’s modern family, the home was a place of rest (Mon Repos), for its first owner, Judge Monson in 1898.
Judge Monson, a prominent New Yorker spared no expense developing his beloved ‘Mon Repos’. Transforming 17 empty acres in 1898, he built a Dutch Colonial shingled “cottage” with oversized beautifully detailed entertaining rooms. Surrounding it with gardens, putting green, tennis court, swimming pool and stables for his race horses, it was an instant success. His graceful Southampton shingled house still sits in its lush pasture on the very exclusive Coopers Neck Lane, viewed today as an outstanding example of Gilded Age architecture.
Following his death, the estate was sold in 1904 to the Carnegie Family Trust who renamed it ‘Carnegie House’ and kept it for 50 years until 1952. A new family then enjoyed it for the next 40+ years, selling the house & stable on 4.6 acres in 1994 to the renowned interior designer Joanne de Guardiola and her husband Roberto. Unaltered since 1898, it’s perfectly proportioned detailed high ceilinged rooms were intact. It was also totally outdated — no insulation or a/c, leaking windows, crumbling plaster, 100 year old plumbing and an above ground septic system made it all charmingly unlivable.
The de Guardiola’s objective was to retain its Gilded Age magnificence but update in every way for a modern family. The massive renovation installed new electrical & plumbing systems, insulation, multi zone air conditioning with heating, septic systems, security systems and windows. Room flow was reconfigured, windows & French doors added. Original details, trim & doors were retained. Adding steel beams allowed walls to be removed, opening up large 2nd & 3rd floor halls and creating a breathtaking new double height Master Bedroom. The MBR Suite has His & Her marble baths, Sherle Wagner faucets, walk in closets, 2 fireplaces, Sitting Room and 3rd fl terraced loft space looking to the ocean. Guest Bedrooms were given new en suite bathrooms while maids rooms were combined and another 3rd floor terrace added. A new Laundry, Eat-In Kitchen, oversize 30’ Butler’s Pantry, walk in wine cellar and three powder rooms were added. Lush fir wood floors were refinished. The carriage garage was transformed into a movie theater with a 2 BR guest apartment with covered terrace built overhead.
Reconfiguring the outside, a new 50’ Gunite pool & lily pond with multi color African blue stone layered terraces, new tennis court, relocated drive, electric entry gates and 3 car garage were built. The Jockey Club racing enthusiast’s stable with its heavy beams was relocated alongside the pool, its interior transformed into a fabulous party/recreation space. Partially removing the 2nd floor hay loft created a new double height Great Room. A Bar, bathroom & upper loft exercise space was created, while new French doors opened it to pool & gardens. A new covered Breezeway with outdoor fireplace connected house & barn. The Port Corchere and covered Front Porch were rebuilt. Layers of roof & wall shingles were peeled away from house & stable. New roof sub structures were built, the new cedar shingled roof with diamond edge pattern and black cedar wall shingles followed the original house design. The heavy dental moldings & window casings were repaired & copied. A multi zone irrigation system installed, the one hundred year old PG Hydrangea trees & privet were resituated.
The listing agent for the property, Tim Davis of Corcoran Group Real Estate, gives high praise to the estate and renovations saying that, “The scale of rooms are magnificent, with ten foot ceilings throughout – the current design standards of the home speak to a return to the grand homes of the turn of the century, but with 21st century amenities and desired conveniences.”
The present house has 25 rooms, 10 wood burning working fireplaces and one outdoor gas fireplace. Eleven bedrooms, 14.5-baths all together, with the MBR suite showing off His and Her marble baths, Sherle Wagner faucets, walk in closets and 2 fireplaces. Six more Guest Bedrooms each have en suite Waterworks faucets and Country Floor tiled baths (3 BR’s with fireplaces). Two staff bedrooms with bath, and a separate apartment consisting of two guest bedrooms with en suite baths, LR & a kitchenette. Custom cabinetry is thru out. With three full floors & 4th floor attic, the 3rd floor has views to the ocean. Outdoors, the Judge’s original stable is an amazing entertainment/ party barn with its Great Room opening to the 50-foot heated Tortarella Gunite pool with layered terraces. In another direction lies the Tortarella Lily Pond with raised terrace pointing toward the Har True tennis court. “This estate is ideal for a family who wishes to maintain the integrity and history of a home, yet at the same time wants to enjoy the modern, sophisticated lifestyles of today’s era,” says Tim Davis. And so, a home regarded by many as embodying a pedigree of elegance in its very best vein, on one of the most sought after Southampton streets, awaits another connoisseur with an impeccable eye for all that is beautiful in architecture both inside and out.





