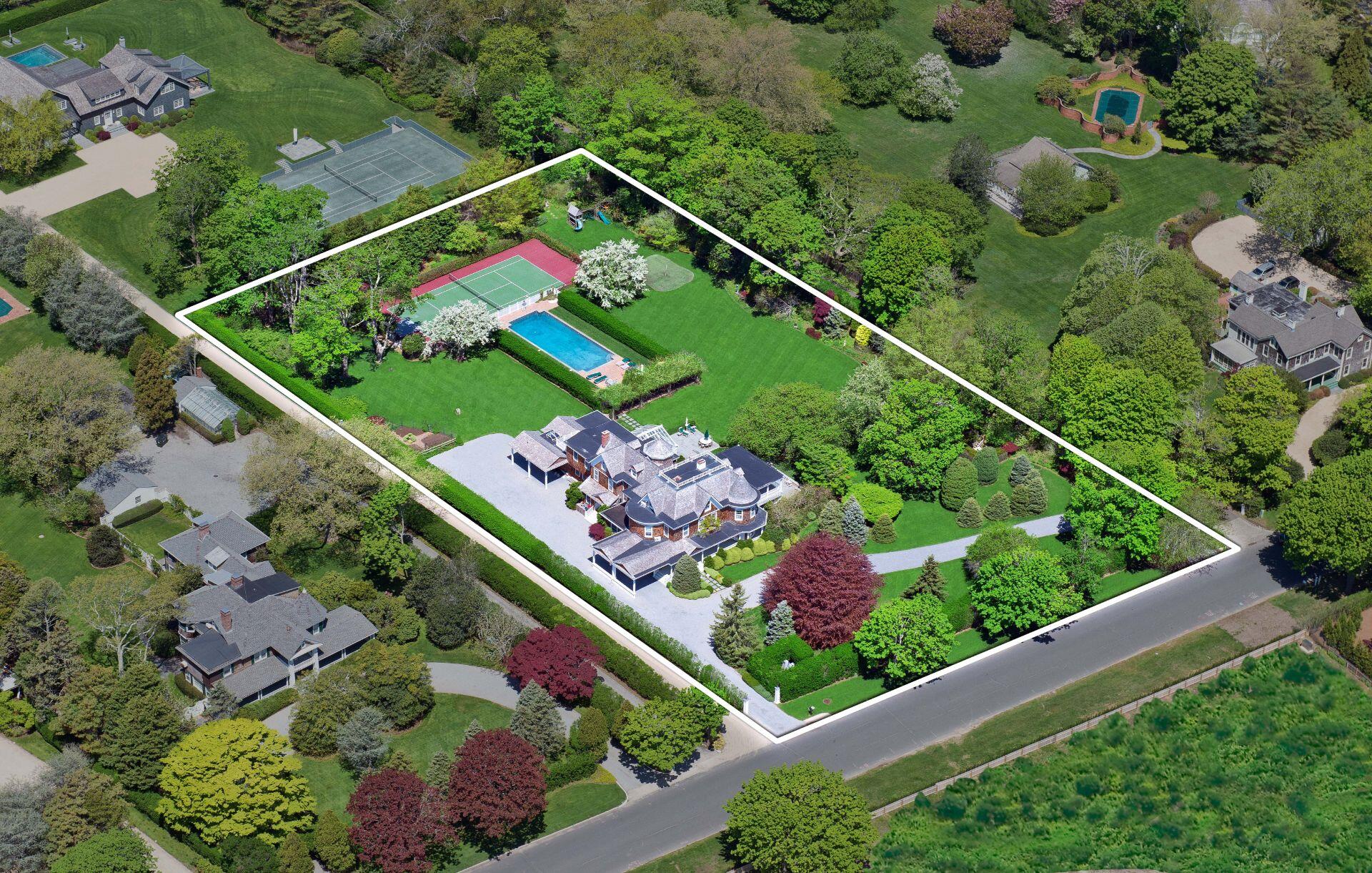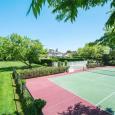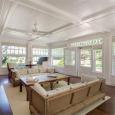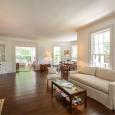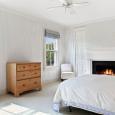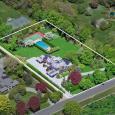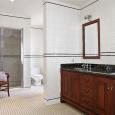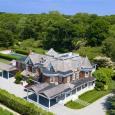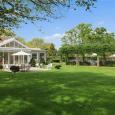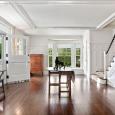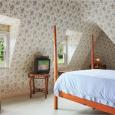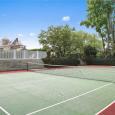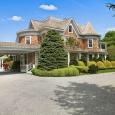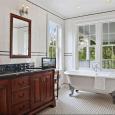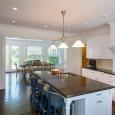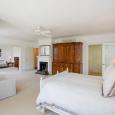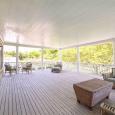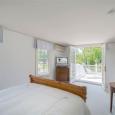SOUTHAMPTON
SHINGLE STYLE | 10 BEDROOMS | 10.5 BATHROOMS | 2 ACRES
$12,400,000 | WEB ID# 20125
Rare and very special offering and a home for generations to come. This architecturally important residence was originally built in 1895 and completely renovated to the highest standards in 2002 and again 2007. At approximately 9500 square feet, it is sited on 2+ acres of beautifully landscaped grounds, gardens and a wide open lawn. The home was built to enjoy a gracious lifestyle and the principal rooms are generous and comfortable with detailed moldings and trim. The floor plan includes a large foyer opening to the formal Living Room with a fireplace, a sunroom that leads to the awning covered patio, a beautiful paneled dining room, a butler’s pantry, a large eat in gourmet’s kitchen, a Library, and a magnificent conservatory that overlooks the lawn and gardens. There is a pool house / garden room with a full bath. There are 10 bedrooms with 10.5 baths including a spacious master suite with a study, a full deluxe bath, and a large covered sleeping porch. The lower level includes a playroom/gym, wine cellar and a staff suite. Accessory structures include an extra-long pool, tennis court and a large natural gas generator that powers the entire house in case of an occasional blackout.


