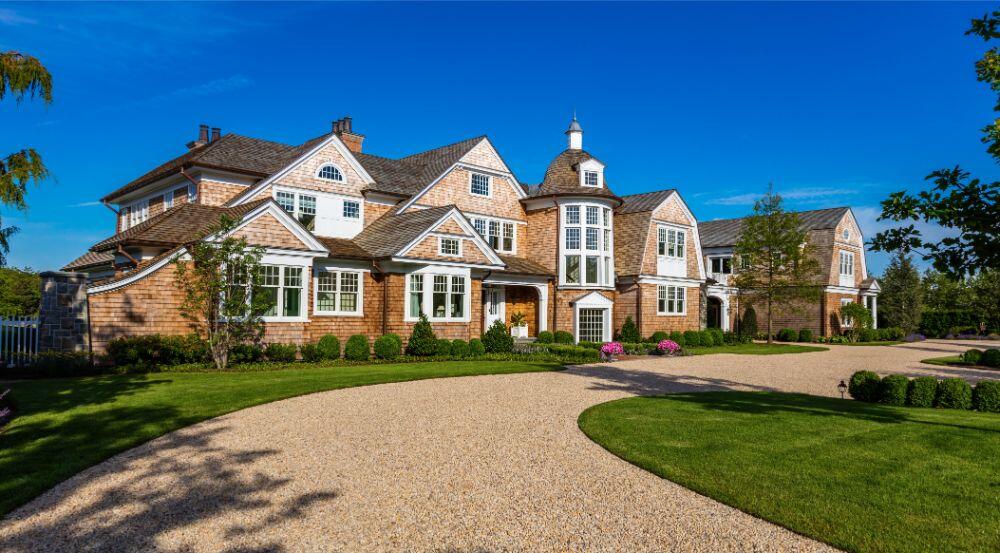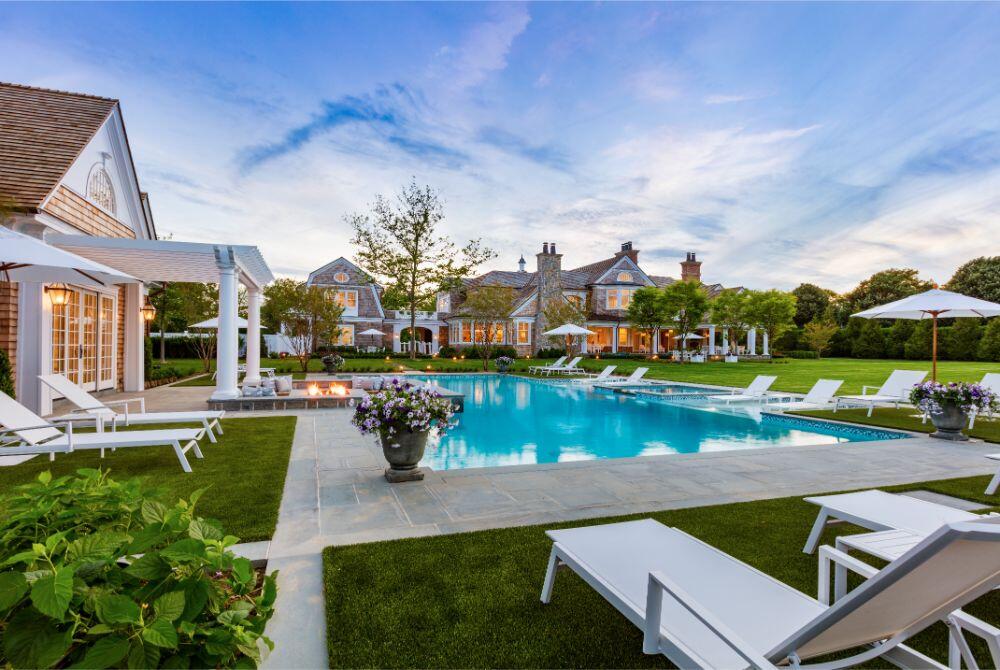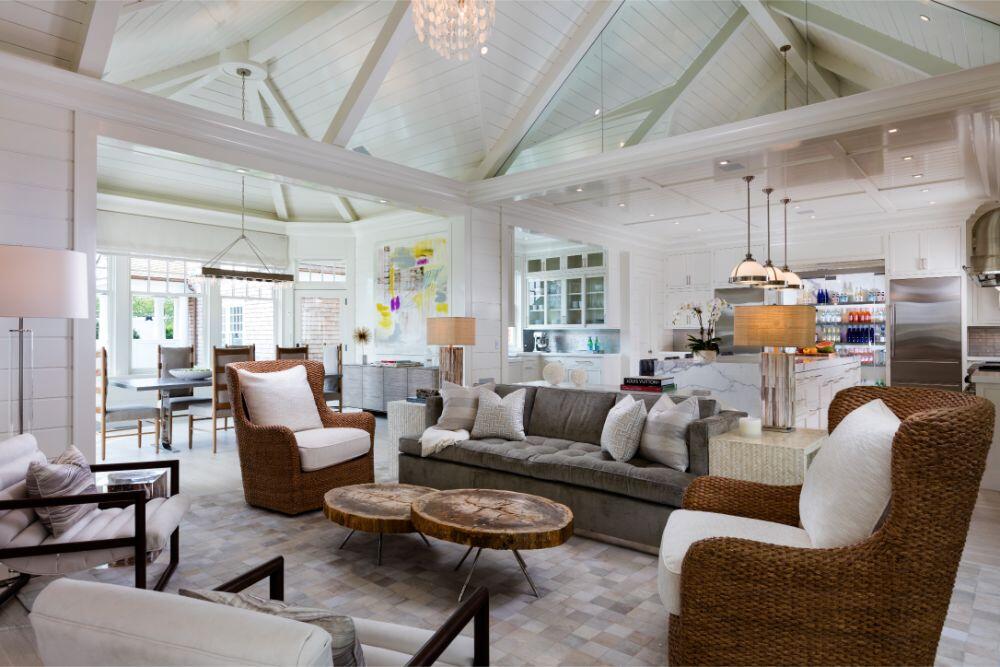SIGNATURE STYLE – LUXURY LIVING
Strike up the band and arrive full circle in the search for your ideal Hamptons estate home and the front grand entry of 7 Olde Towne Lane – a lane that undeniably contains the perfect example of a superb, quality new mansion despite its vintage address.
This remarkable “forever” residence is a symphony of perfection that John Kean, ultra-high end builder of stately mansions in the most prime locations, has distinctively created in an enclave known for spectacular homes called Olde Towne.
Situated on more than four acres of perfectly manicured acres is just the beginning of a voyage into a superb quality fairy-tale home that is beyond what even seekers of stunning features are looking for. The words “gracious, luxurious, perfection” literally become the hallmarks for this estate. Tim Davis, masterful listing agent with Corcoran Group Real Estate, explained that, “It is specifically called ‘Tower House’ because this traditional home, with its dominating shingled tower, is an inviting and captivating promontory visible from far and wide.”
The mansion’s enticing elements are that it is three stories and is comprised of 11,500 square feet. Large enough for extended family, invited guests, and grand entertaining. It has 10 bedrooms and 11 baths and also includes three half baths. All of the flooring of the estate features bleached white oak, stunning marble, nickel, and exotic stone custom applications, all detailed with curated care. The Tower House sleeping retreats are comprised of eight en-suite bedrooms plus two Master Suites, 11 full and three half-baths; the second floor master suite is outfitted with double walk-in closets. Two of the en-suites are staff living areas that exist serenely on the lower level.
There are extra rooms that await discovery in addition to a completely outfitted guesthouse, sunken Deco Turf tennis court with lattice covered viewing area, and custom Gunite pool with an oversized spa, as well as a sunken sitting area with a fire pit that juts out in a most interesting way into the pool itself.
The manicured meticulously landscaped space, bordered by a traditional privet hedge, frames the 60-foot custom pool. A veritable tapestry of garden beds and open lawn lead to the tennis area that is additionally complemented by a sun pavilion. The mature, specimen-trees around the periphery maintain privacy as well as bountiful views of nature for this sanctuary of a home. The grounds include automated security gates that open to reveal a large motor court with garage space for three or more vehicles.
Wide, shady porches encourage lazy afternoons in rocking chairs perhaps staring out to ocean, pool, or grounds. Casting a spell of enchantment between the classic and modern necessities, the talented builder connected each to each and quite naturally, this becomes the sincerest form of flattery to those builders of old manor homes; perhaps the past does belong to the present, after all. Undeniable dignity is maintained, albeit in the proximity of what we today consider a world-class resort area in the Hamptons.
Within the house, one room flows freely into another. The interiors by Tony Ingrao have struck a fine balance within the common rooms creating intimate spaces throughout the 11,500 square feet of living space. Thoroughly customizing each project making sure that no two projects look alike, Ingrao, Inc. based in New York, has become a name synonymous with refinement, quality, and unique style around the globe.
Beginning with the more than gracious entry leading to the great room, den, and billiard room, each area is a jewel of perfect harmony. The creative way in which every space ushers in the use of stone, wood, natural light, and thus reconnects with nature in a most environmentally connected way, deserves accolades. Automatic screens for example, that both shield against and retain heat throughout any season, enhance the expansive loggia.
The masterful construction also weaves in six fireplaces, finely proportioned to fit into each place, creating ambiance and warmth on cooler evenings.
The kitchen with singular amenities included, is augmented by a glass encased wine room and features its own oasis of a great room as well. Granite counter tops, high-end appliances and a plethora of gourmet touches makes preparing anything in this area smooth and easy.
A most desired feature of any home, and a must-have for most large estates including this one, are the security systems. Tower House boasts a custom Crestron Smart House system that automates lighting, security, entertainment, heating, and cooling features. Also programmable off-site, this methodology ensures safety and comfort from afar.
An attached cottage wing with its own bluestone terrace is considered the ultimate guest area and retreat. Accessed by a breezeway that adjoins the main house, the second story dreamy cottage features a full kitchen, living room and dining room, with two en suite bedrooms. Punctuating the ambiance is a sense of privacy and serenity with soft color schemes and lighting. Two full staircases and an elevator connect to an additional 4,000 square feet of casual elegance to enhance the fully built out lower level consisting of a theater, gym, full bar, as well as two full staff suites. Tim sums it up completely: “For today’s lifestyle and luxury living at the beach, very few properties can have all the boxes checked designating perfection – Tower House has it all.”
For more information, click here to visit listing.
7 Olde Towne Lane, Southampton





