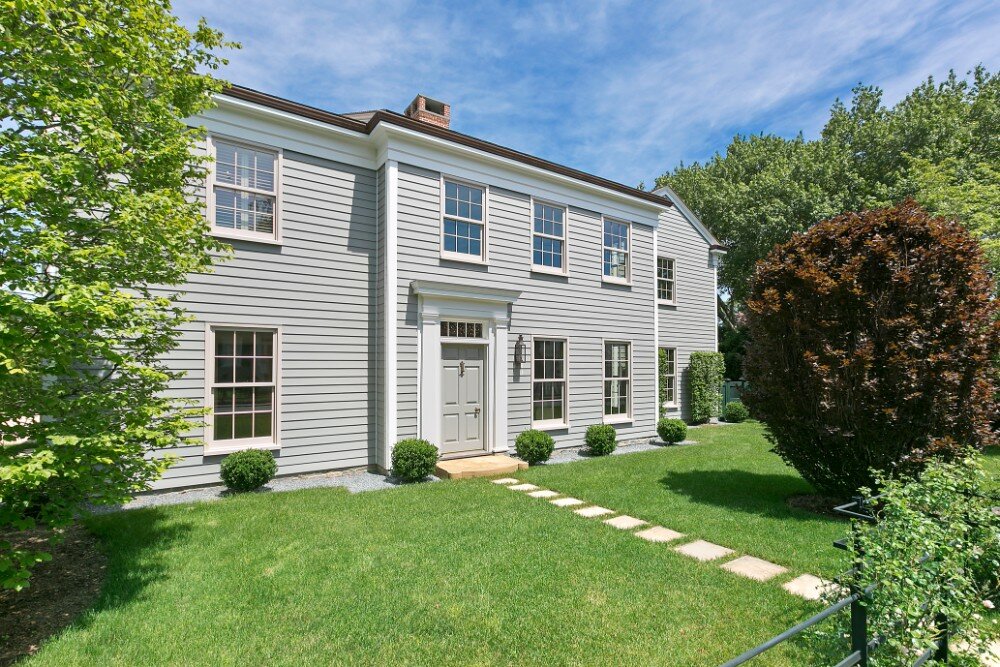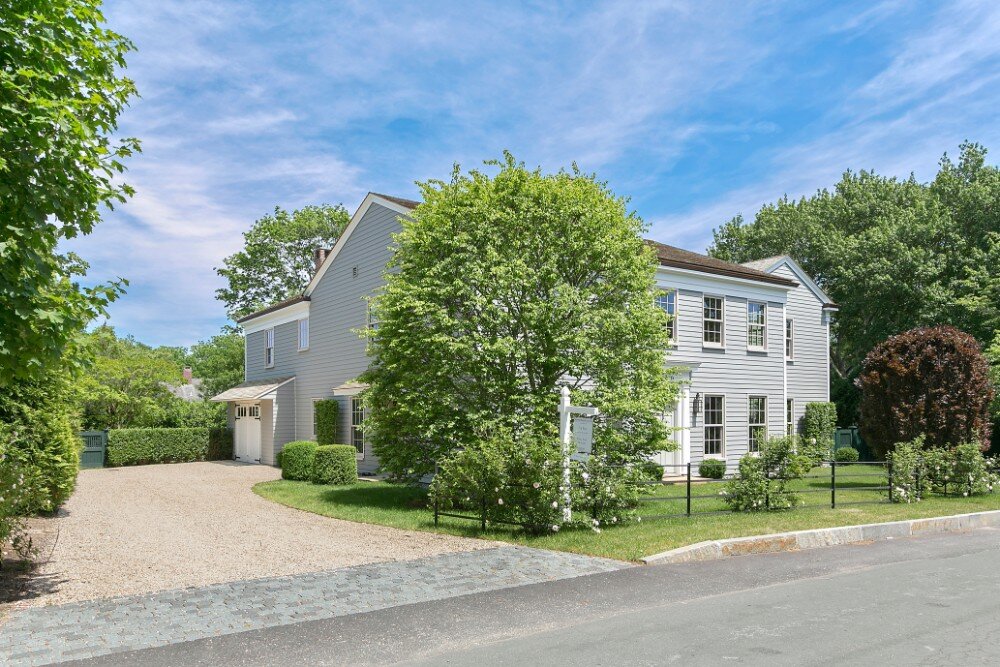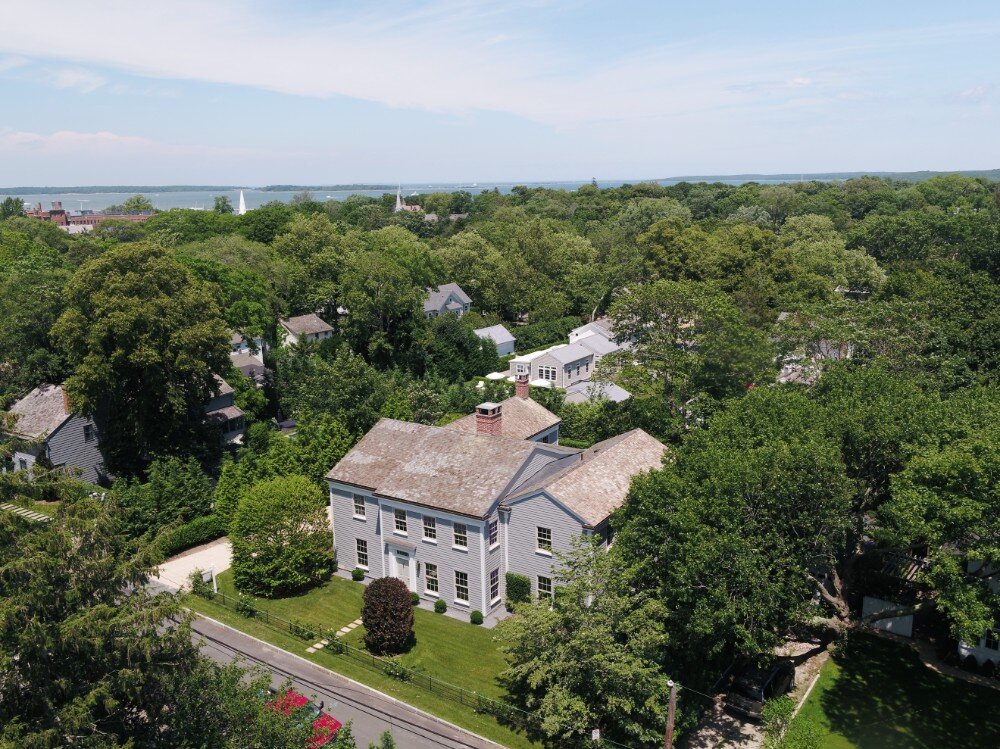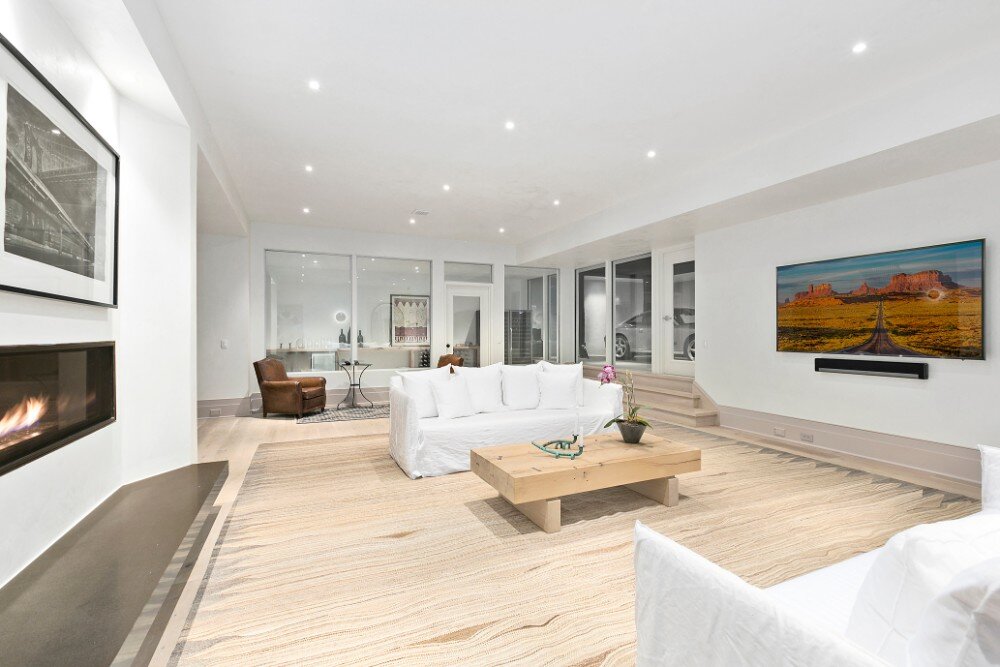NEW HOME FOR A NEW YEAR
A beautiful new home, with features that are beyond luxurious living spaces, is situated in famed Sag Harbor and customized to perfection.
So much light that it seems the windows literally sparkle and are the magnet for luminescence; enormous high ceilings, 7,000 square feet of divine living, two stories of a Traditional style home with 5 bedrooms and 5.5 baths that are thoroughly modern inside await the first ever occupant. The famous of each American era have lived in and near Sag Harbor, the captains of industry and executives of every caliber; and still the area is as beautiful as nature intended.
“Add bonus rooms, a finished basement, four fireplaces, heated swimming pool, and you have the special features desired by people who know a great home with all the high-end features of modern living,” Tim Davis, licensed associate real estate broker and listing agent with Corcoran Real Estate, pointed out. “The additional plus of this home is the area in which it is situated: a short distance to Main Street at the famed historic port of Sag Harbor, where there is always something to see, to do, or enjoy; from dining out, to grand shopping Sag Harbor epitomizes all that is brimming with excitement for families with children, or those who enjoy the pleasures the area has to offer.”
As to the home itself, the 29-foot tall entry foyer with a floor to ceiling river-stone fireplace is the cherry on top of this prize of a home. The exterior belies what is to come. The interior has sweeping spaces, elegant Venetian plaster walls in every room along with wide plank hardwood flooring that has been treated with an ages old organic Swedish finish. High-end designer lighting, high ceilings throughout, along with truly current smart home technology – the bespoke touches are indicative of first-class design, architecture, and craftsmanship.
Elegance personified, with a more modern feel interior, wide, open spaces, and grand staircase to the second level cannot be imagined. The pictures tell only part of the story of this home. Such a place needs to be seen, occupied and truly enjoyed for all seasons.
The premiere kitchen is a dream to work in, ready for a chef ’s creation or a peanut butter sandwich. The volumes of each area exude a sense of openness, yet with spaces that are cozy and personal, such as the central stone wood-burning hearth. The white oak paneled library is a quiet space where work can be done or reading pleasure to enjoy. The first-floor junior master bedroom is ideal for easy access throughout the home and to the outdoor areas. The second floor features a fabulous master suite which is a light and airy refuge with a fireplace, adjoining marble sheathed bath and custom wardrobe using the finest materials available to express the elegance that abounds. The two additional en-suite bedrooms are serviced off the mezzanine level lounge area with stone a fireplace.
The lower level, will find you looking at a marvelous entertainment and guest area, with a jaw-dropping glass-enclosed carport showcase with a custom car lift to the ground floor garage. An additional sunlit en-suite bedroom is tucked away for the ultimate in privacy. One of the highlights of this home is the hidden garden accounted for outside: mature and masterfully landscaped grounds, old specimen trees, wide lawns a heated gunite pool and, antique brick garden walls, and outdoor grilling center, finished with a radiant heated stone patio.
A long-standing writers’ haven, Sag Harbor residents included James Fenimore Cooper in 1818 and John Steinbeck in 1962 where he wrote The Winter of our Discontent. This home will surely come to be known as the apex of your content.





