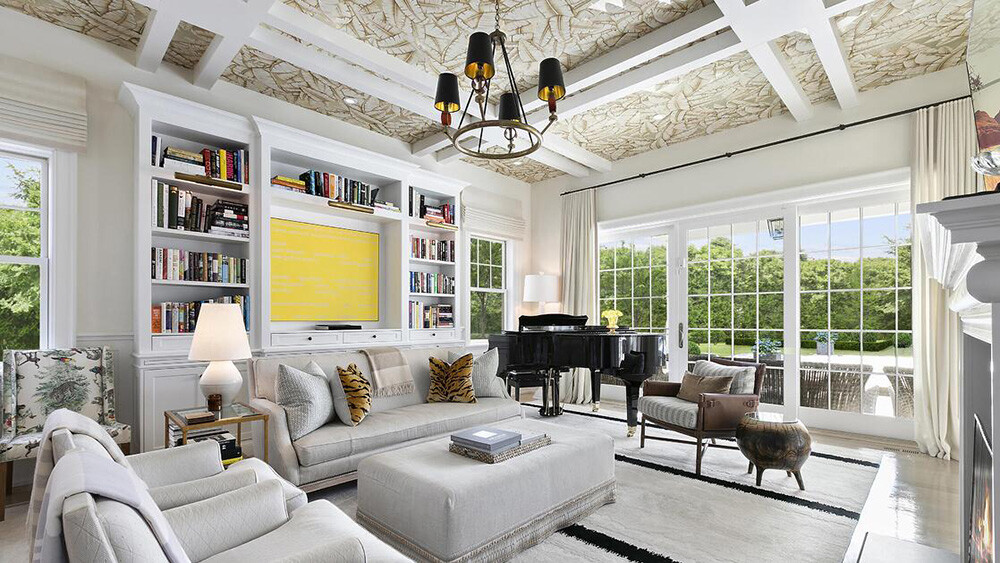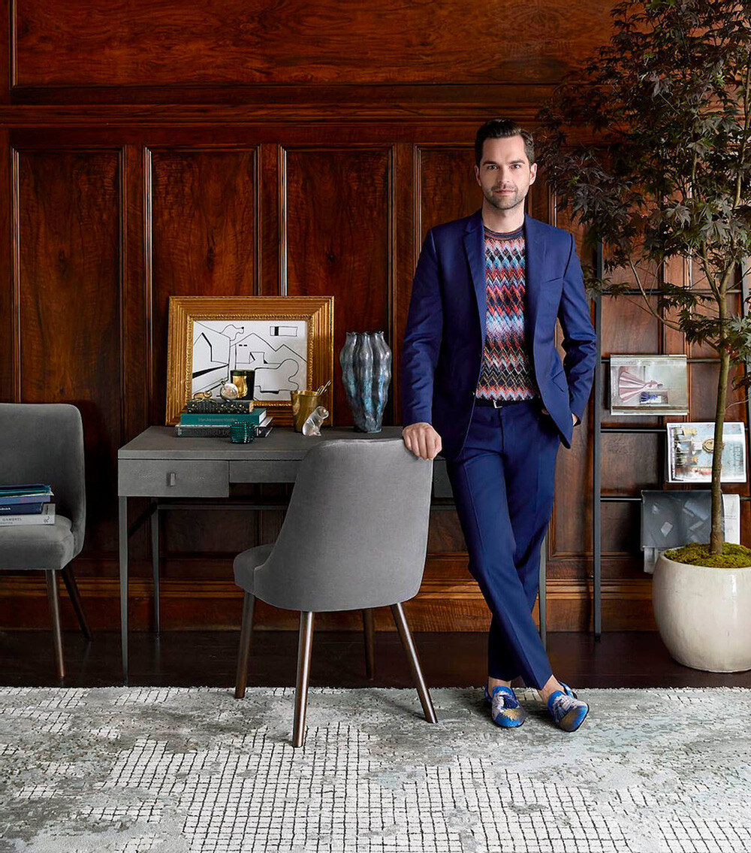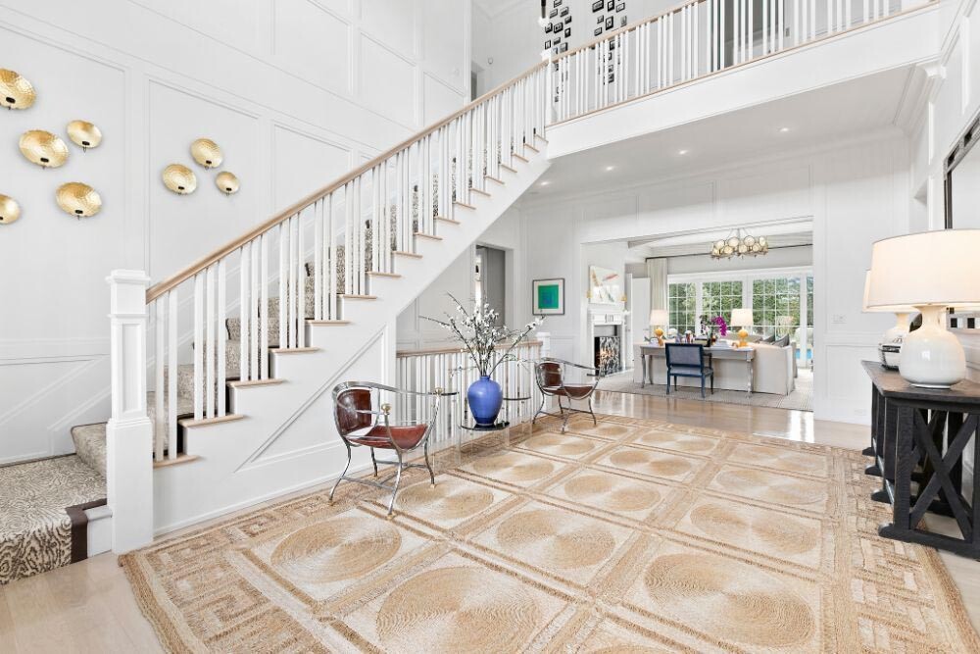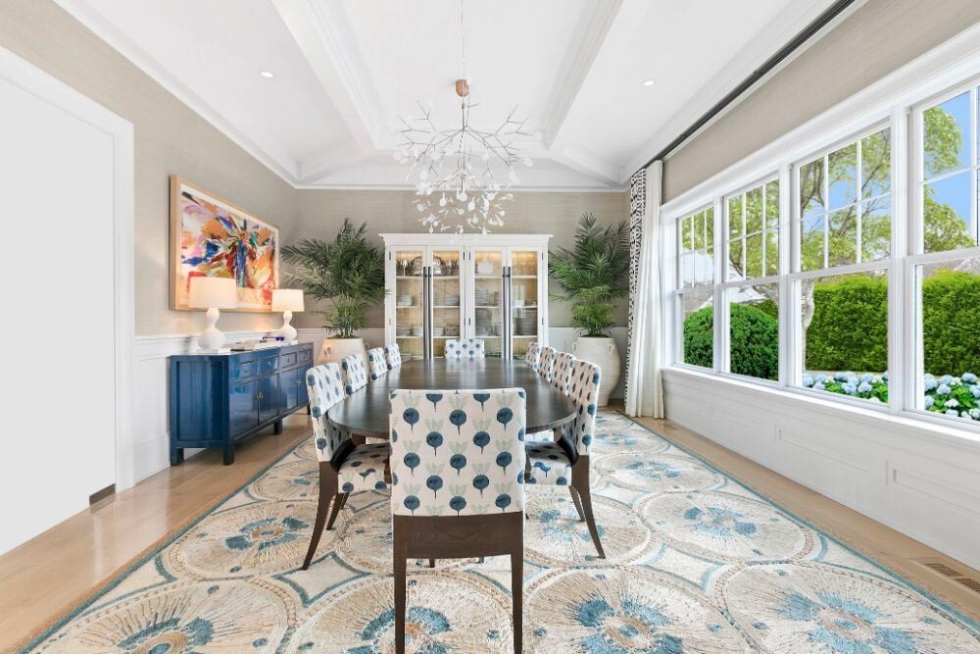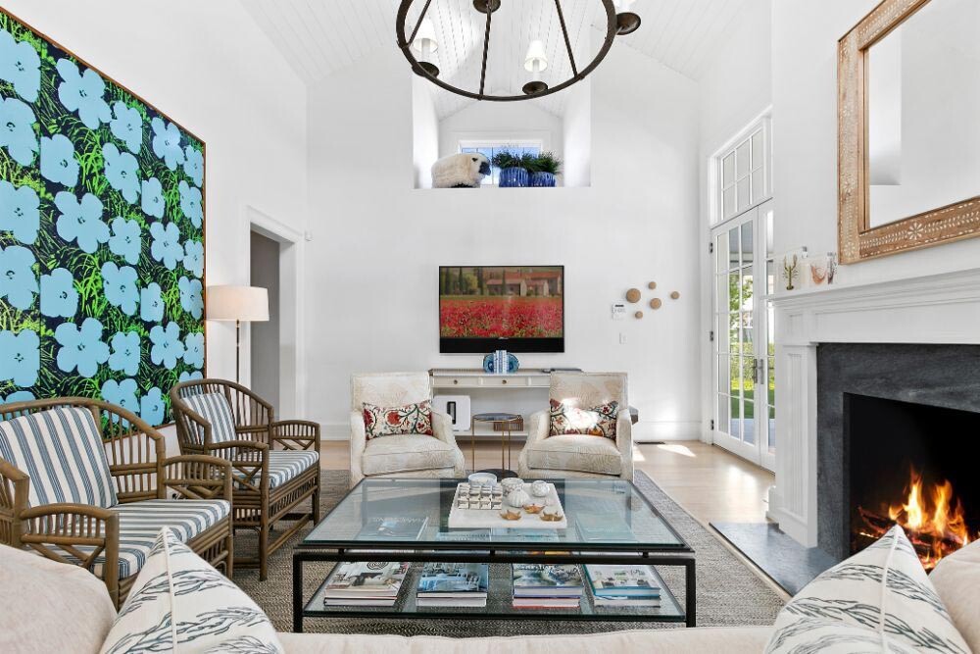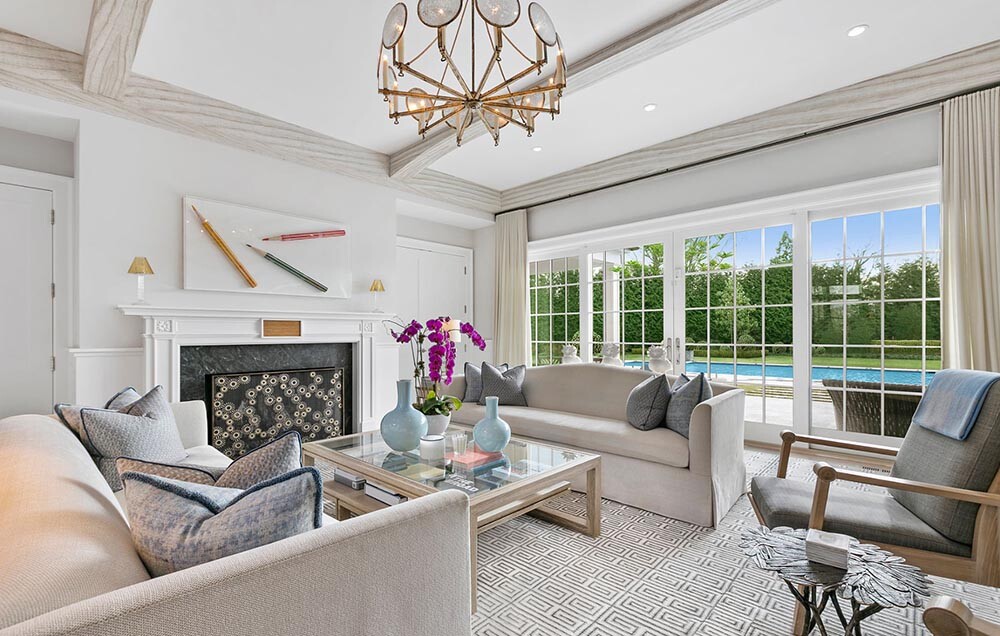The award-winning studio of Bennett Leifer Interiors specializes in livable, elegant residences. Our Water Mill listing at 116 Swans Neck Lane beautifully exemplifies his firm’s signature design elements such as a sophisticated color palette, historical references and whimsy. The 8,000-square-foot main house’s turnkey condition means you can jump right into Hamptons living (and invite your friends, too, thanks to the spacious guest house). A swimming pool, expansive bluestone terrace and outdoor kitchen and fireplace are just a few of the summer-ready amenities. We asked Bennett, who’s worked with visionaries from Ralph Lauren to Robert A.M. Stern, for the inside scoop on his gorgeous project featured in Architectural Digest.
What were your inspirations in designing 116 Swans Neck Lane?
As I told AD, my clients and I went for “upscale but not fancy.” The goal was to create a usable family retreat that soothes the soul any time of year. In keeping spaces open and airy, we achieved maximum flexibility while designating zones for specific activities. Multiple textures create layer and depth without overwhelming the senses. You can see what I mean in the tonal ceiling treatments and wall finishes in subdued colors.
What are some of the latest trends regarding Hamptons Luxury Real Estate?
The transition to WFH and online school demands a lot of options, so I’m seeing a mix of open, flexible spaces and private areas to retreat. Clients are asking for state-of-the-art, custom office setups, from thoughtful integration of personalized seating to accent writing desks. We receive requests for every imaginable amenity. Some are yoga rooms, gyms, spas, home theaters and virtual golf. I’m always up for the challenge.


