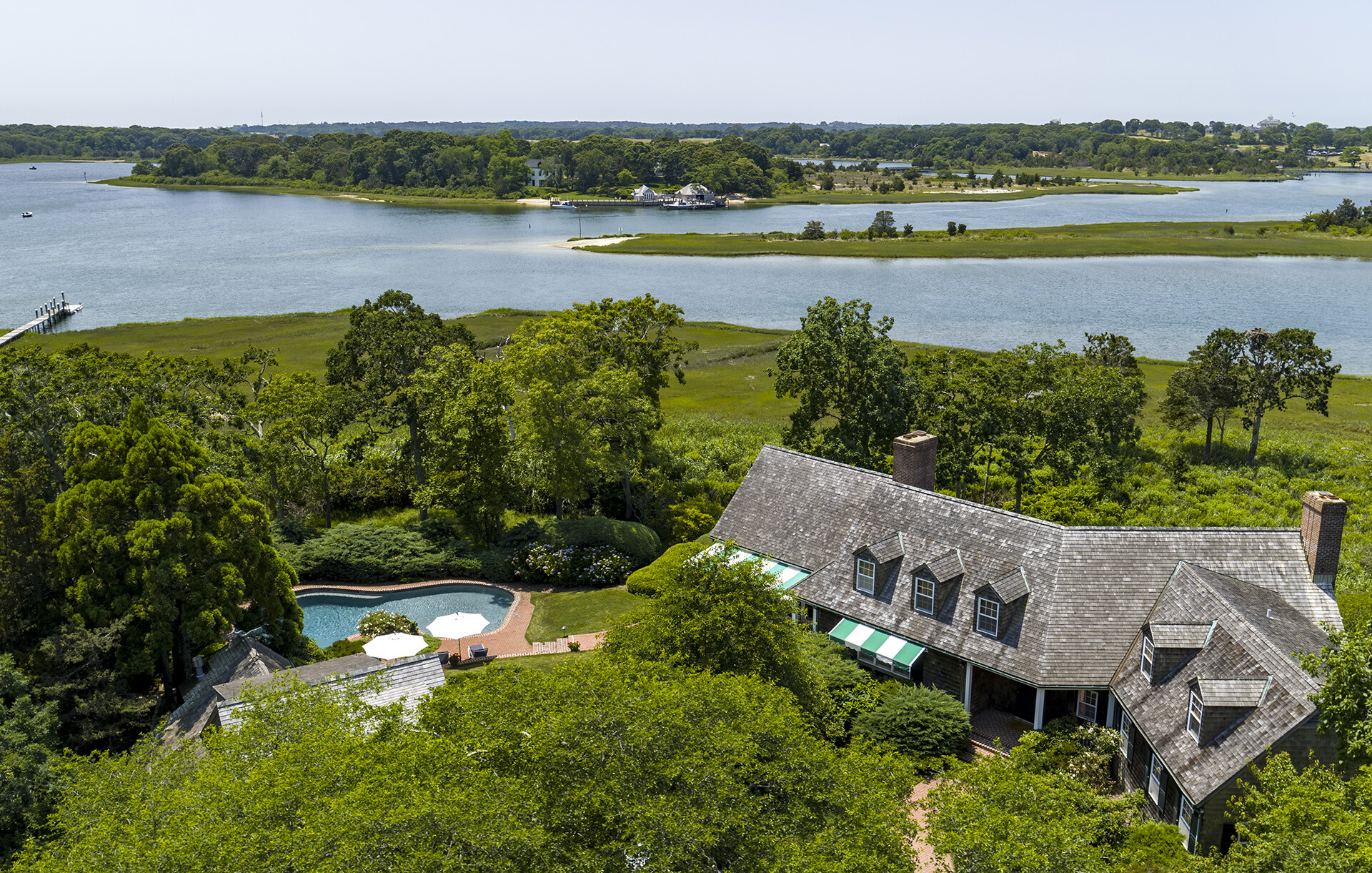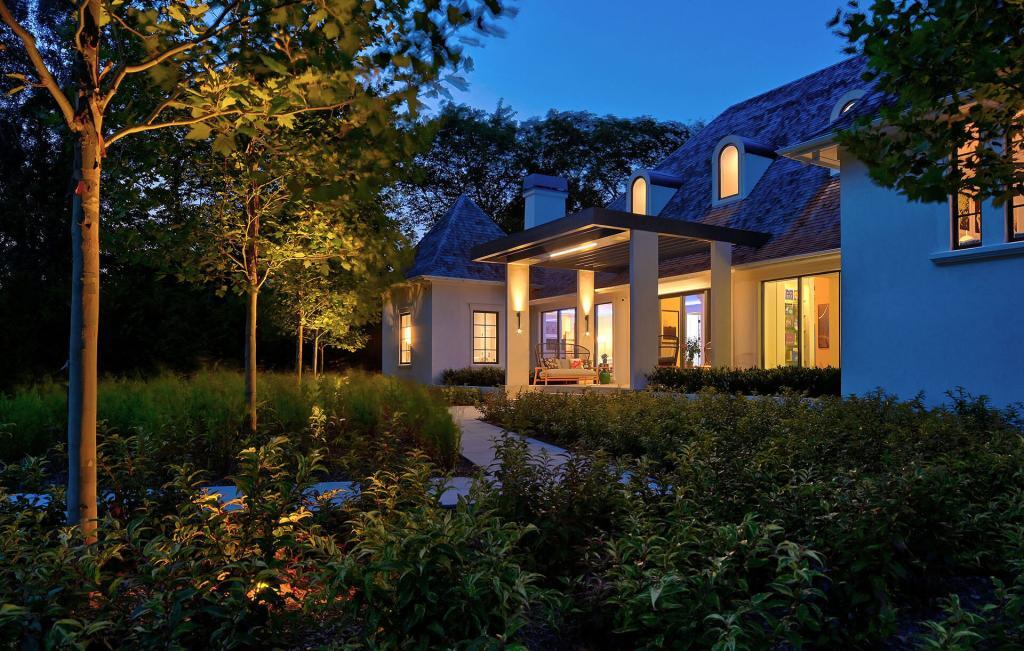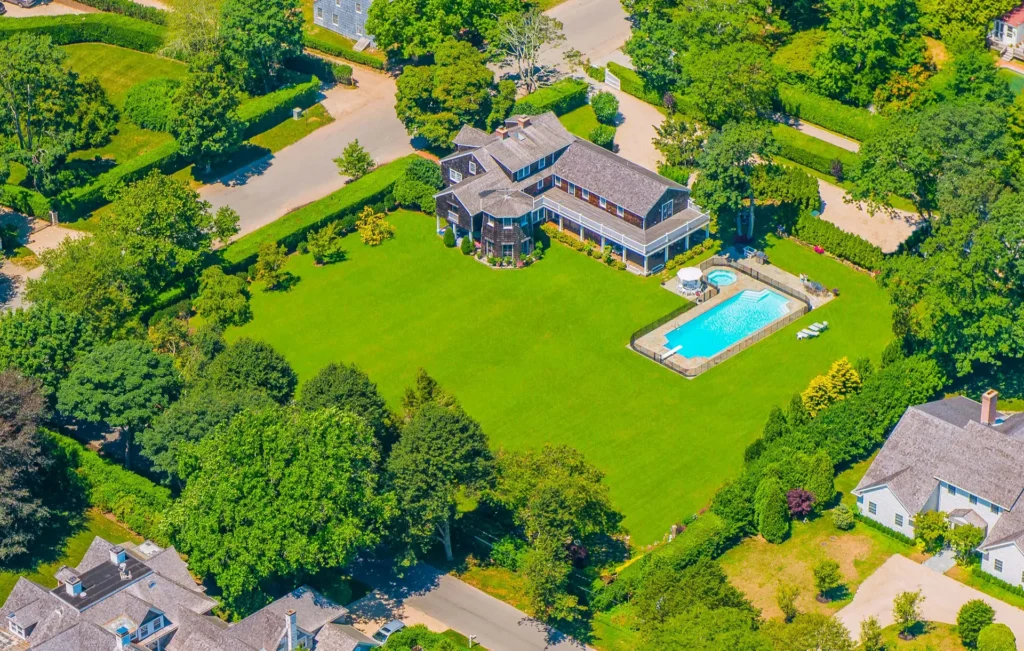SOUTHAMPTON
SHINGLE STYLE | 4 BR | 5.5 BA | 7 ACRES
SOLD
830 FEET OF TIDAL WATERFRONT WHICH LEADS TO GREAT PECONIC BAY
Over 40 years ago, this seller was able to acquire this extraordinary 7-acre waterfront parcel to construct this shingle-style home designed by architect Richard Sawicki and built by Jim Reeves. The house with entry gate was built to the highest standards for this very special and unique location and after years of prudent maintenance, what remains today is a lovely traditional home with the most amazing water views and frontage surrounded by tidal marshes, Little Sebonac Creek, Bullhead and Peconic Bays. Some of the interior features include a great room with fireplace and access to a water side deck and pool-side terrace for lounging and entertaining. The open kitchen /dining plan affords views to the garden, nearby Osprey nest, The National Golf Links, Bullhead Yacht Club, Ram Island and “Marshlands”, the magnificent waterfront estate boathouse off Millstone Brook Road. A library, dining area and Guest suite complete the first floor, while the second-floor plan enjoys 3 additional bedrooms including the primary suite with equally stunning views of the surround. Other notable features include a total of 4 fireplaces, detached 2-car garage with loft, a 40-foot inground heated pool, geothermal HVAC systems and a full-house generator. The location of this wonderful property is second to none when describing how one could imagine living amongst some of the most beautiful natural elements of our region. The 400-foot catwalk leads one to enjoy this home’s 830 feet of waterfrontage and the waterways by kayak, paddle board, motorboat or sailing vessel. Just minutes from World Class golf courses, tennis clubs and Southampton Village’s fashionable Jobs Lane and Main Street.
Similar Listings








































